Crepe Myrtle
1,668 SQFT Plan

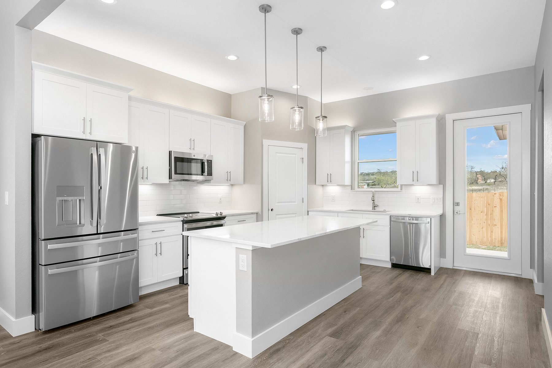


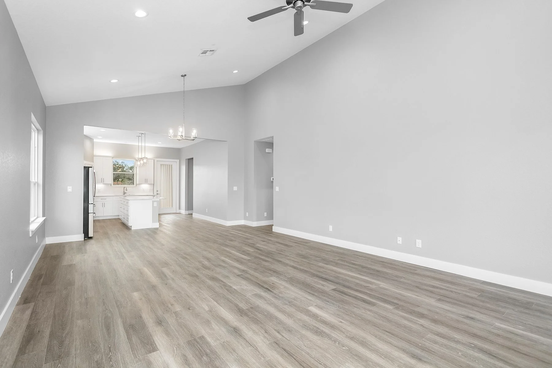
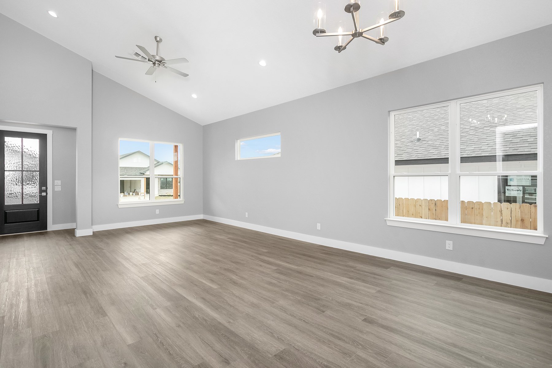
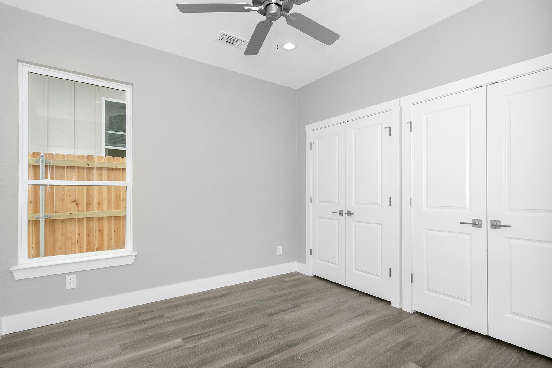
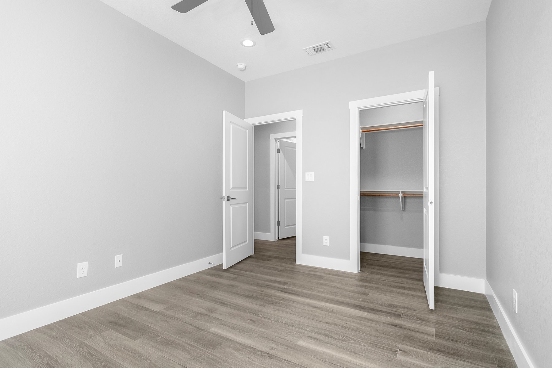
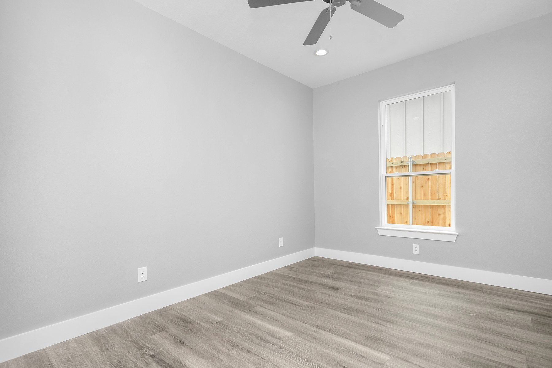


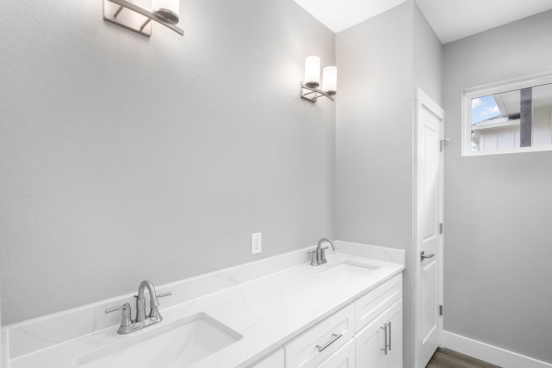


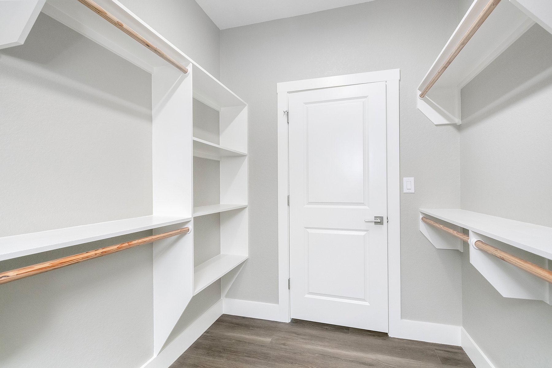


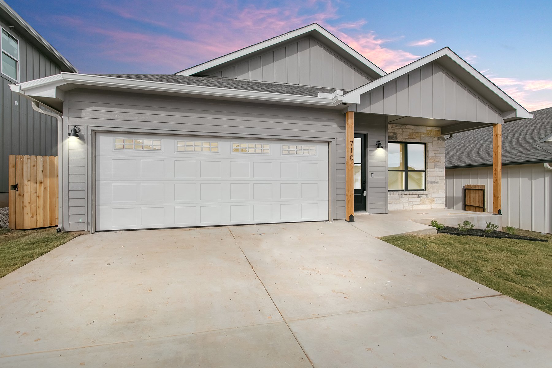
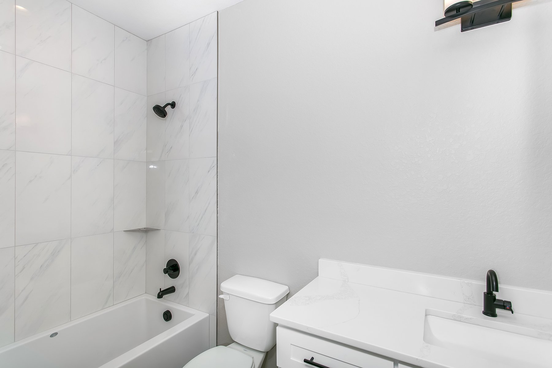


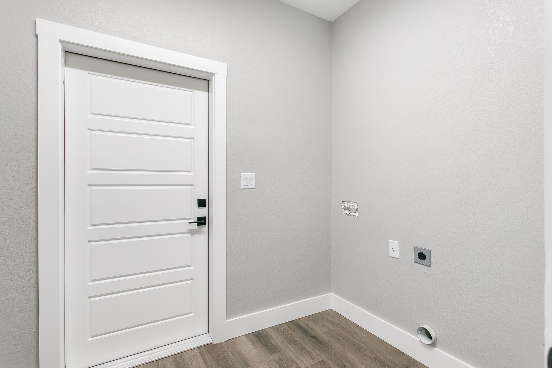
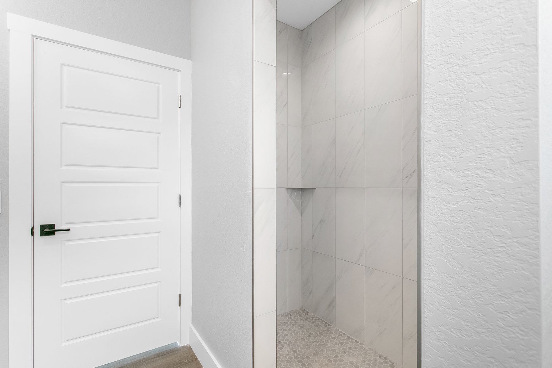
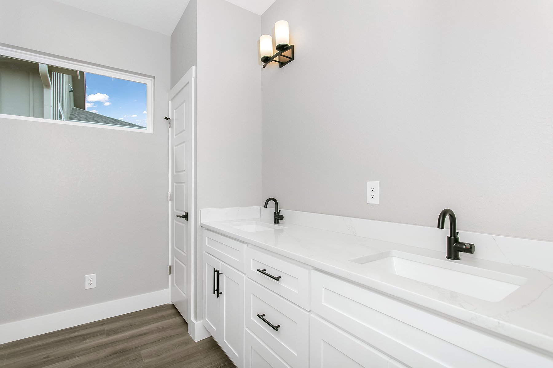






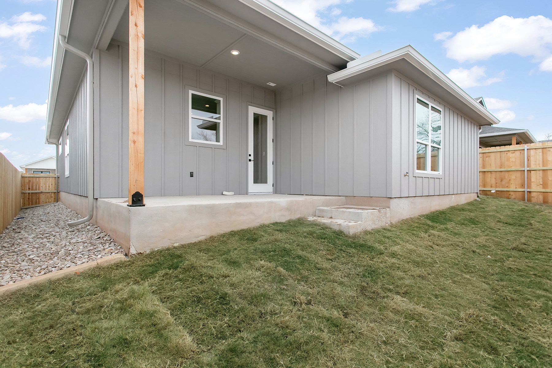
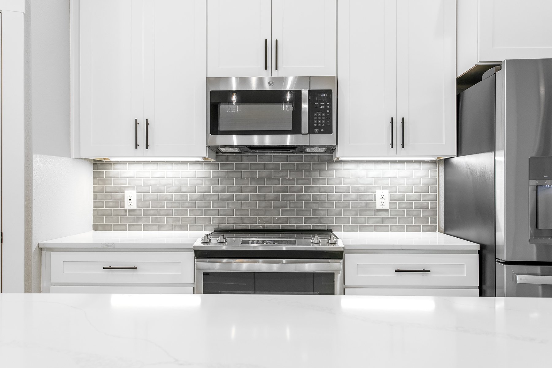
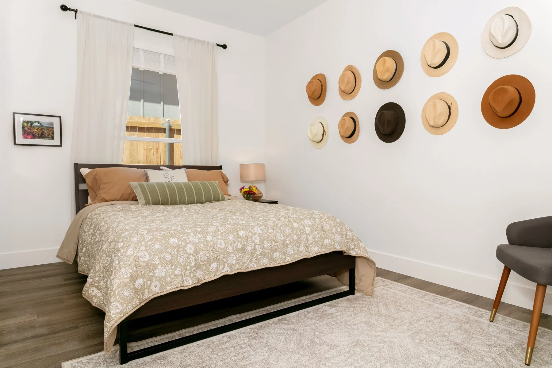




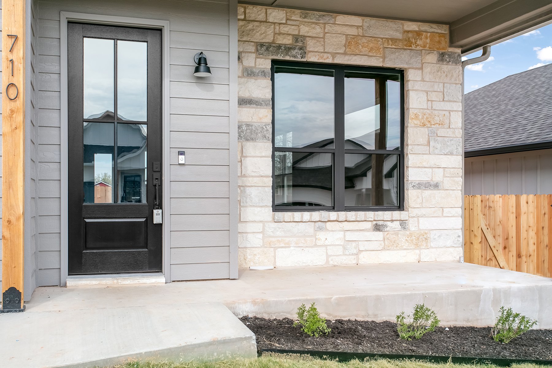
3 Bed · 2 Bath · 2 Car Garage · 1,668 Sqft
The 1,668-floor plan is a single-story floor plan which includes 3 bedrooms, and two bathrooms. The double car attached garage enters into the spacious laundry room. The master suite features a large walk-in closet and a functional master bath. Included in the master bath are a walk-in shower, linen closet, and lovely double-vanity sinks. With the back porch being right off the kitchen it makes for an easy outdoor living area. Additionally, with the living and dining room being attached to the kitchen there is great entertaining space available in this home.
Highlights
Vaulted ceiling over the living room and kitchen
Large walk-in closet in Master
Fully privacy fenced backyard
Front and backyard sod and irrigation system
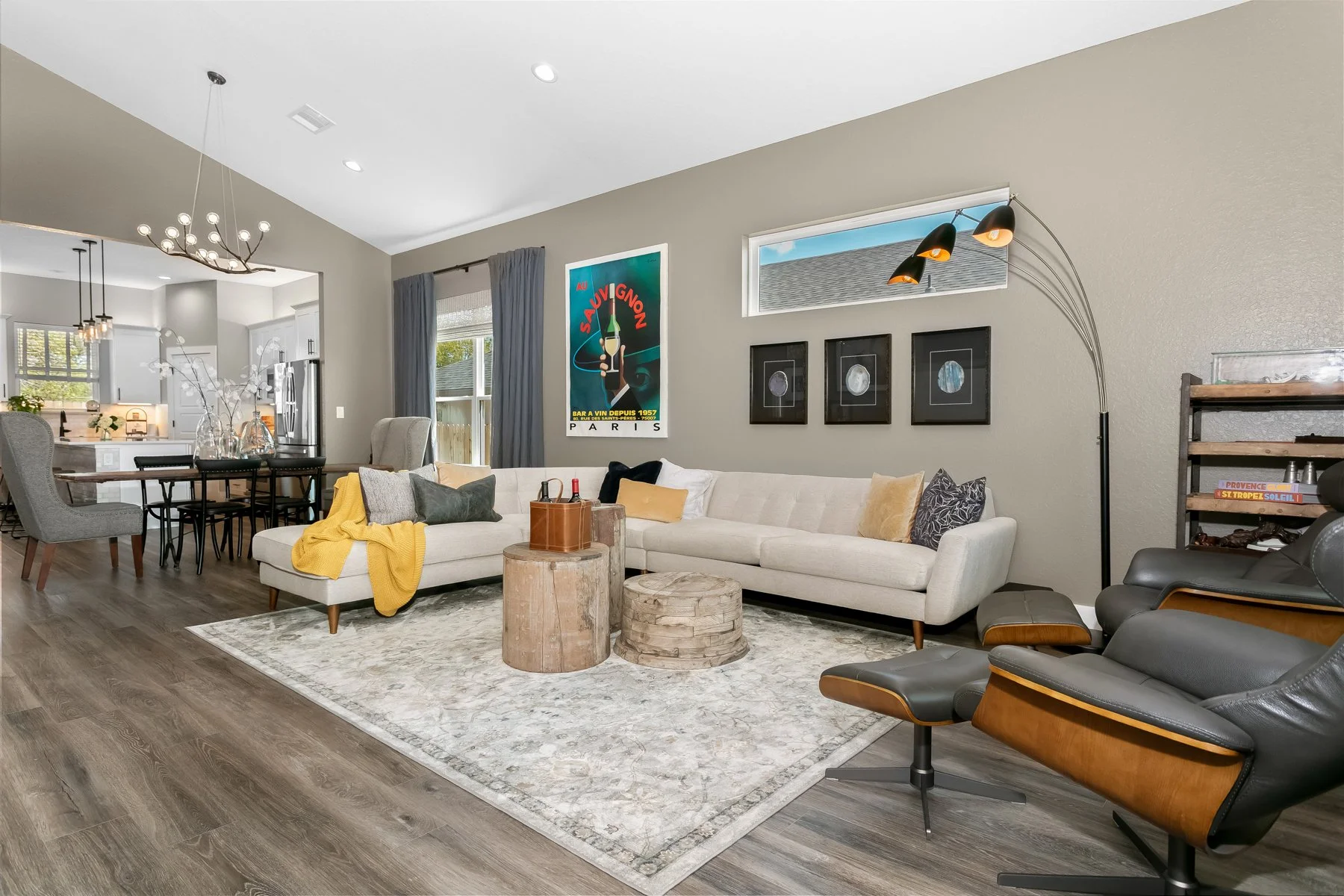
















Sold!
