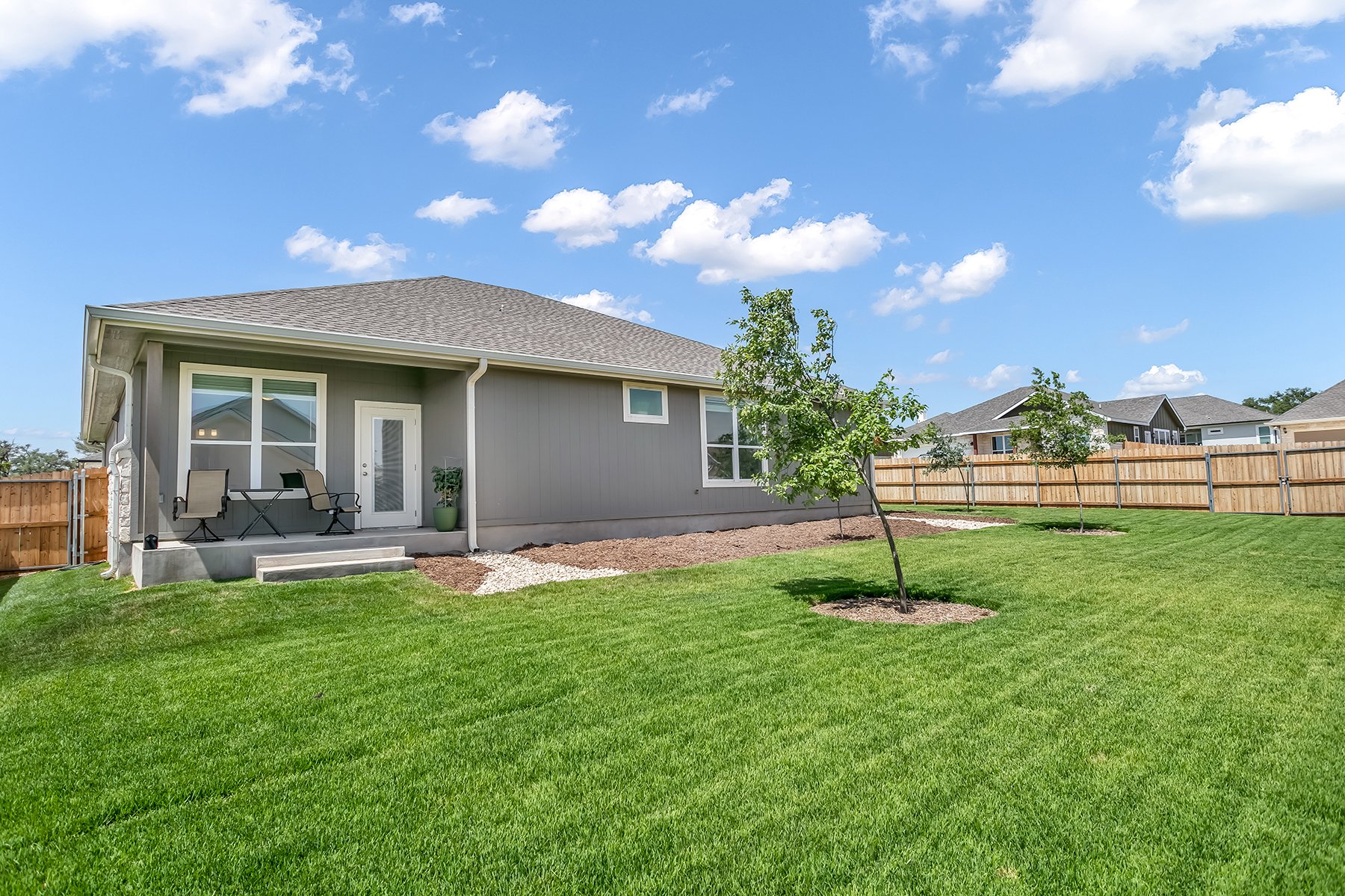1,790 SQFT Plan




















3 Bed · 2.5 Bath · 2 Car Garage · 1,790 Sqft
The 1,790-floor plan is a single-story 3 bed, 2.5 bath home with an attached double car garage. This floorplan features an inviting front porch, tray ceilings throughout the living room and entry areas. The split floor plan includes a large master suite with a walk-in shower, water closet, and double vanity. With a half-bath in the front of the plan and the open concept kitchen/ living room, it makes an excellent entertaining space.
Highlights
Covered back porch
Tray ceilings in the living room and entry areas
2-car garage leads into a mud/laundry area
Large walk-in closet in Master
Tub and separate shower in Master
