Cypress
1,938 SQFT Plan
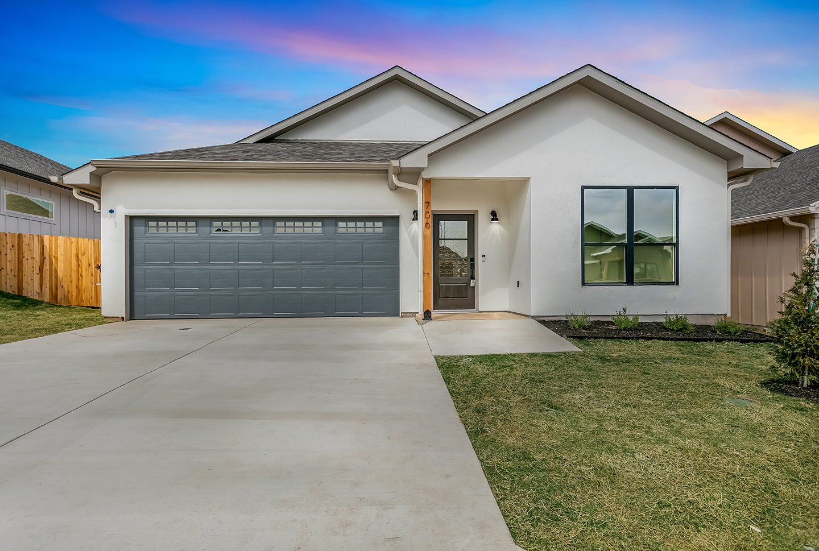


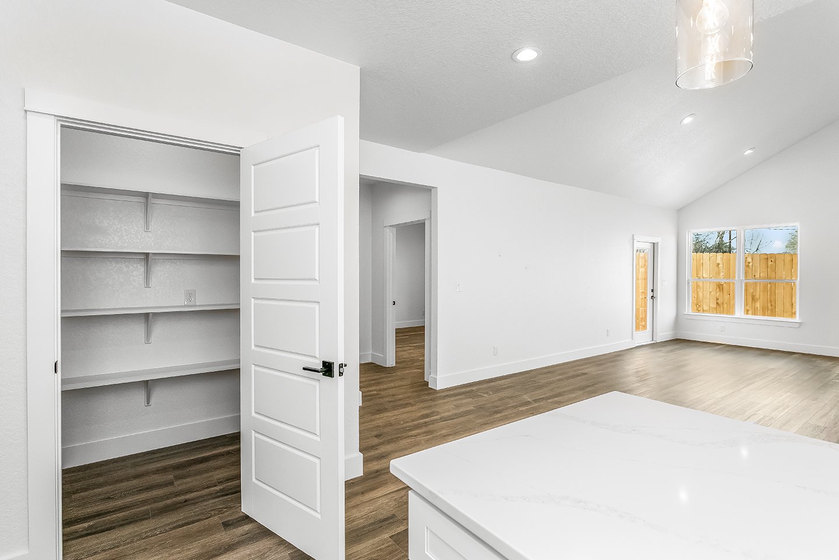




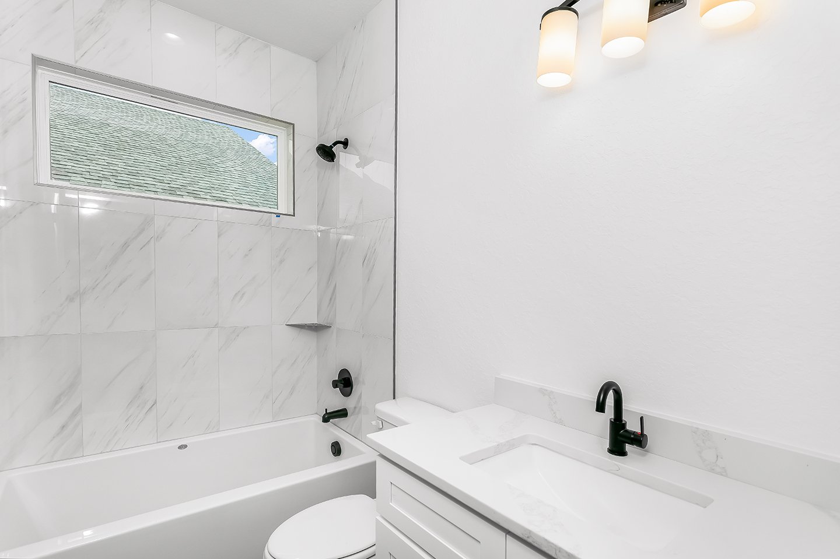




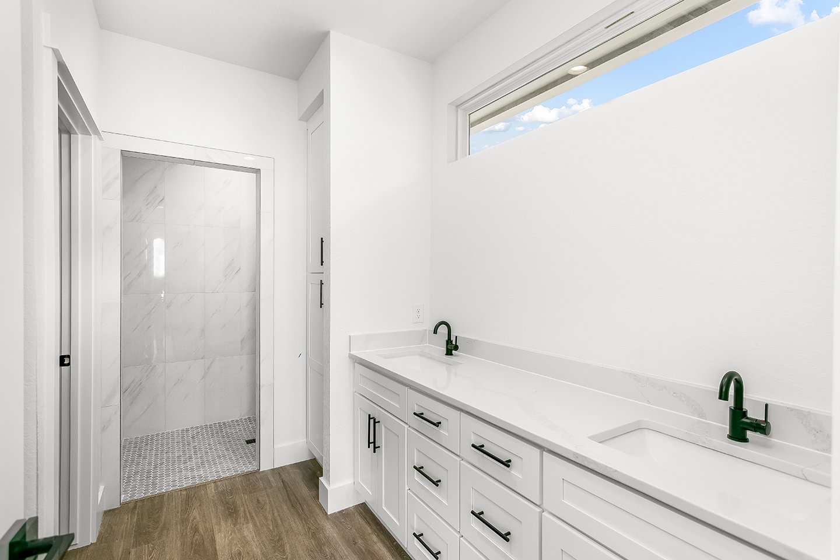
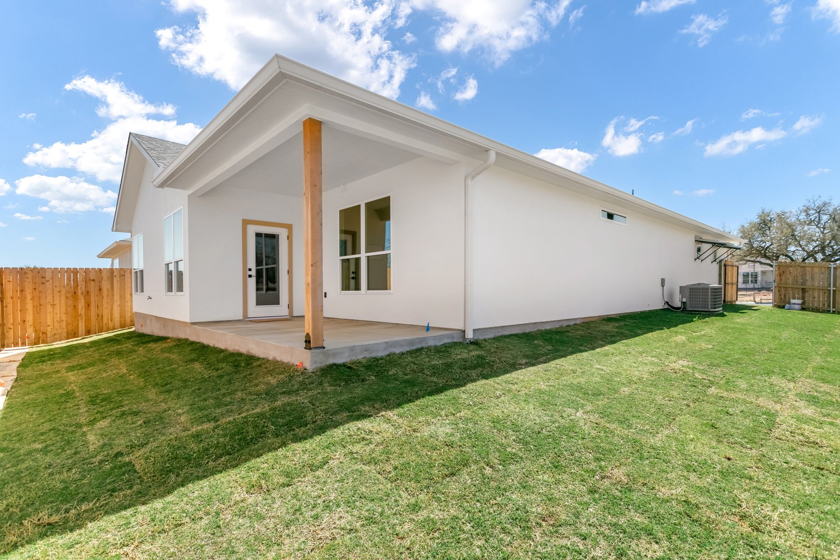

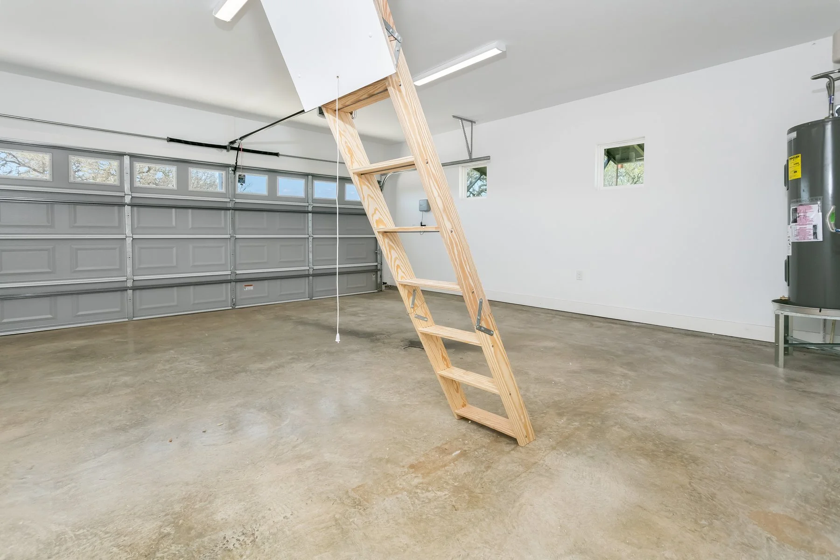






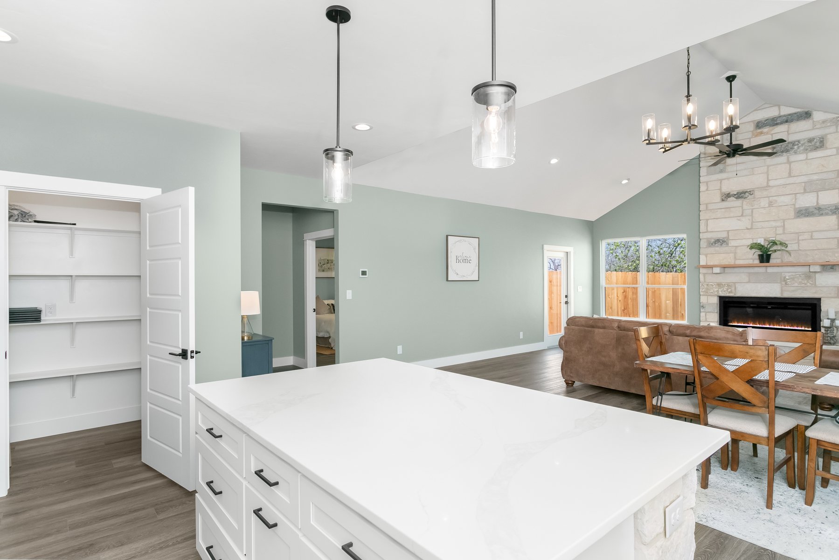





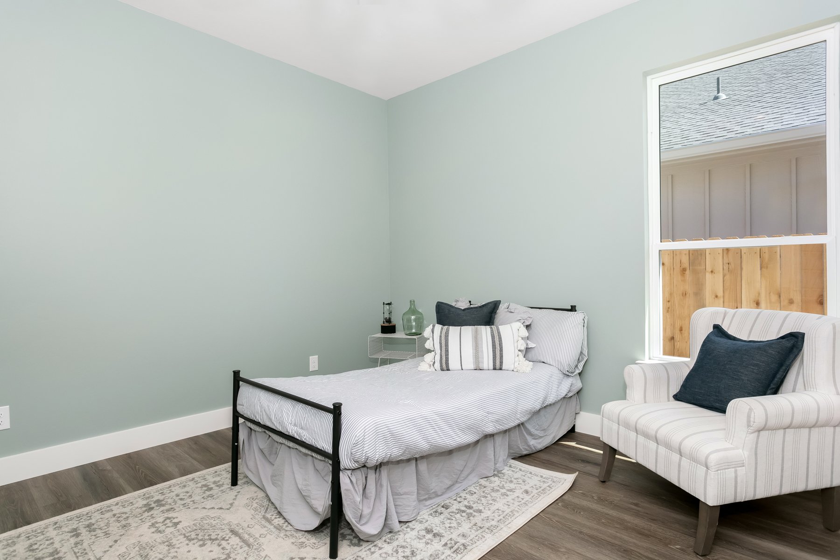

3 Bed · 2 Bath · 2 Car Garage · 1,938 Sqft
The Cypress floor plan is a single-story 3 bed, 2 bath with an attached double car garage. This home features a long entry hall with access to two bedrooms and the mudroom. The floorplan is spacious and features an open floor plan with the kitchen, dining, and living room all being attached. The high ceilings throughout the home create the perception of the home is larger and open. The master suite features a water closet, a large walk-in shower, and an exceptional master closet off the bathroom.
Highlights
Vaulted ceiling over living room and kitchen
Large walk-in closet in Master
Fully privacy fenced backyard
Front and backyard sod and irrigation system
