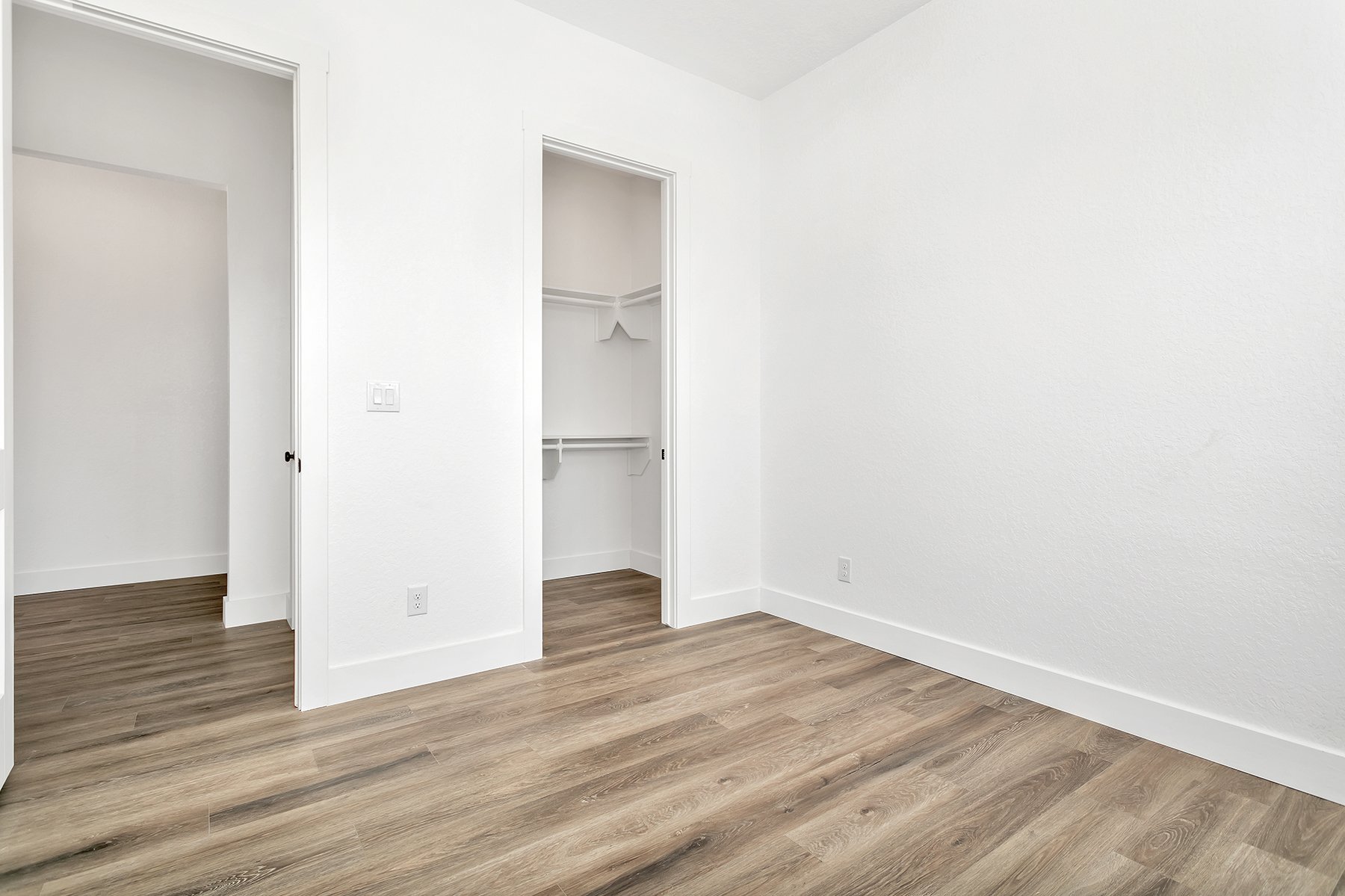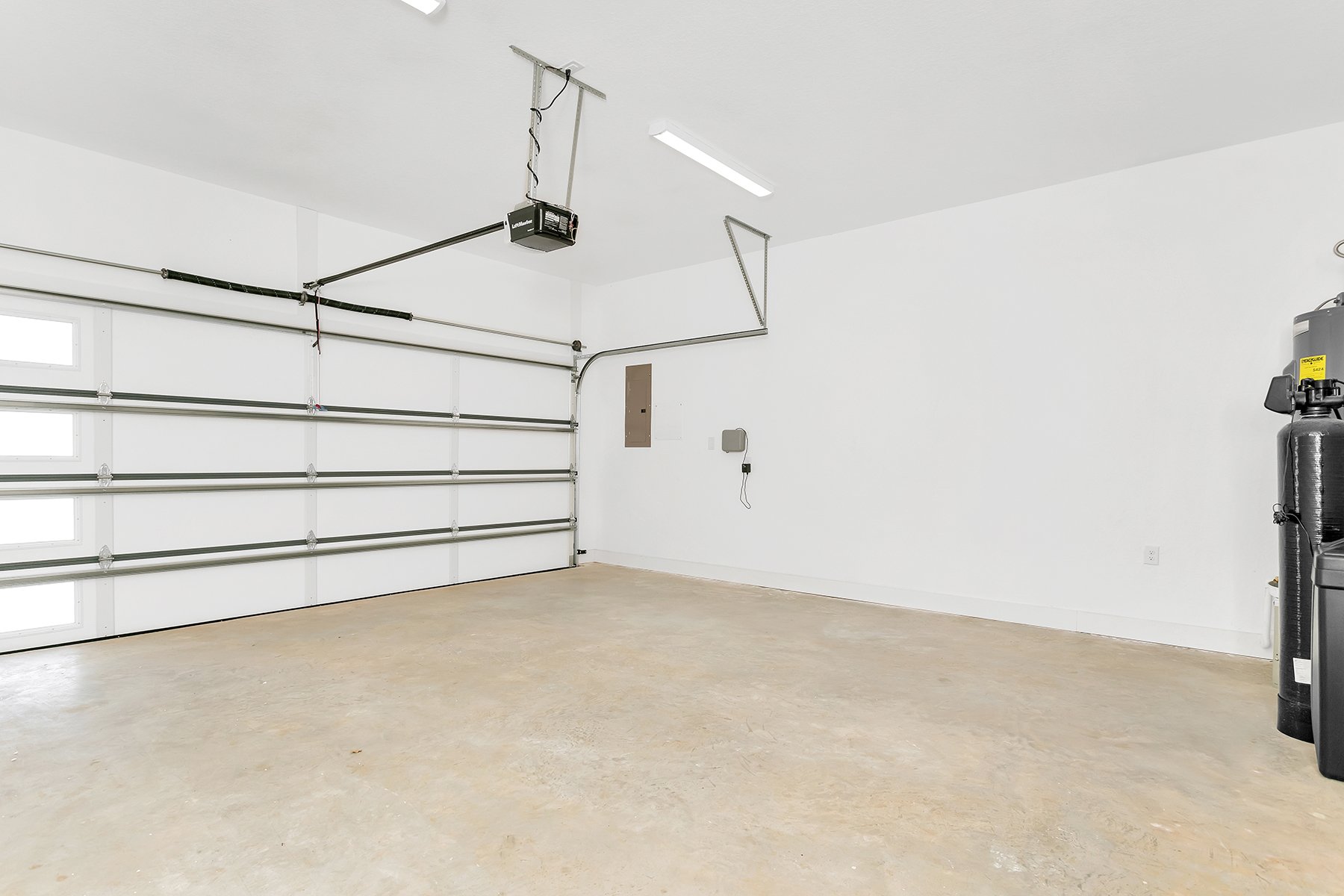




















911 Smokey Oak Drive Fredericksburg, TX
3 Bedroom · 2 Bathroom · 2 Car Garage · 1,986 Sqft
The best materials, top-notch craftsmanship, and attention to detail set the foundation for a beautiful quality-built GT Development home. Features include: split floor plan, 10' ceilings & 8' doors, recessed lighting, quartz countertops, under cabinet lighting, large walk-in pantry, wet bar, upgraded stainless steel appliances, utility room with overhead cabinets and sink, 17x7 ft. covered back patio with steps and a beautiful Oak Tree, front & rear sod with irrigation system, gutters, spray foam insulation, Blue Leuder Stone & Stucco exterior.
This is a brand new floor plan and will be dressed to the nines! Oaks of Windcrest (Phase V) offers underground utilities, curbed roads & reasonable restrictions. Conveniently located near the high school, hospital, restaurants, & more. It's going to be a BEAUTIFUL home and has way too many features to list. Please see documents for Floor Plan, Design Sheet & Upgraded Features Sheet.
Upgrade Features
Quartz countertops
Stainless steel appliances
Recessed lighting
17 x 7 covered patio with steps
Irrigation system front and rear
